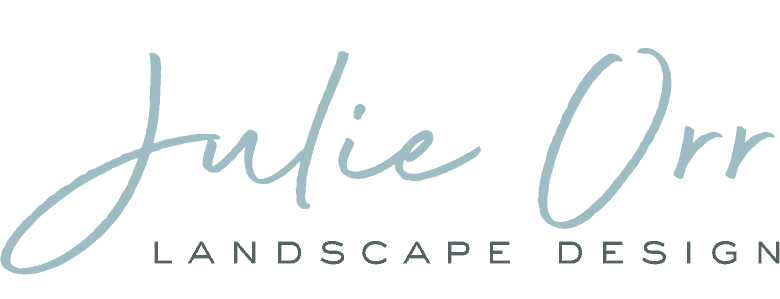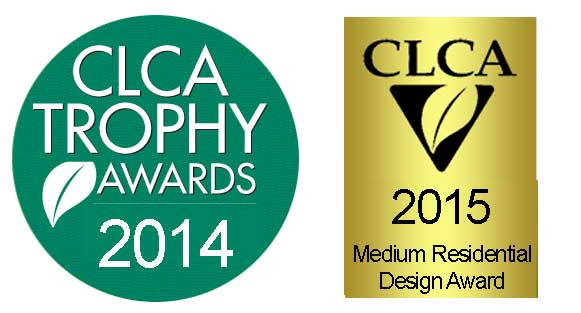When it’s time to redesign an outdoor space you will want to think about the function your new space will serve. Who will be using it and how it will be used? Will you be having large parties or small intimate family dinners? Whichever the case may be you will need room for furniture, whether it is a dining table, lounge chairs or portable grill, you want to make sure you will have enough space to accommodate your furniture.
Outdoor dining room tables come in all shapes and sizes; there are small café tables that seat two to large rectangular ones that seat up to 12. You also have to take into consideration the space needed to pull out a chair and if there is enough room for circulation when someone is seated. If you want to have seating do you want a love seat or lounge chairs, perhaps Adirondack chairs?
Unless you have a large property, the more furnishings you want the less room you will have for circulation which may make the space feel cramped if you don’t get the scale quite right.
Here are some professional landscape design tips that I use when working with clients:
Typical table sizes
| No. of Seats | Round Table | Rectangular Table | Square Table |
| 2 people | 24″ | 24″x30″ | 24″x24″ |
| 4 people | 36-48″ | 30″x48″ | 30″x30 |
| 6-8 people | 60″ | 42″x72″ | 36″x36″ |
| 8-10 people | – | 42″x96″ | 42″x42″ |
Typical seating sizes
| Seat Type | |
| Dining chair | 18”Dx18”W |
| Lounge chair | 33″Dx33″D |
| 2 seater sofa | 35”Dx60”W |
| 3 seater sofa | 35”Dx84”W |
| L shaped sectional | 96″Dx97″W |
| U shaped sectional | 91″Dx136″W |
Miscellaneous
| Furniture | |
| Portable BBQ | 30”x 60” |
| Hammock | 54″x132″-180″ |
| Swing glider | 42″x67″ |
| Arbor Footprint for Double Swing | 24″-30×120-144″ |
*Note: all dimensions are approximations based on popular local resources. Always double check the actual furniture you intend to purchase prior to any landscape remodeling decision.









Leave A Comment